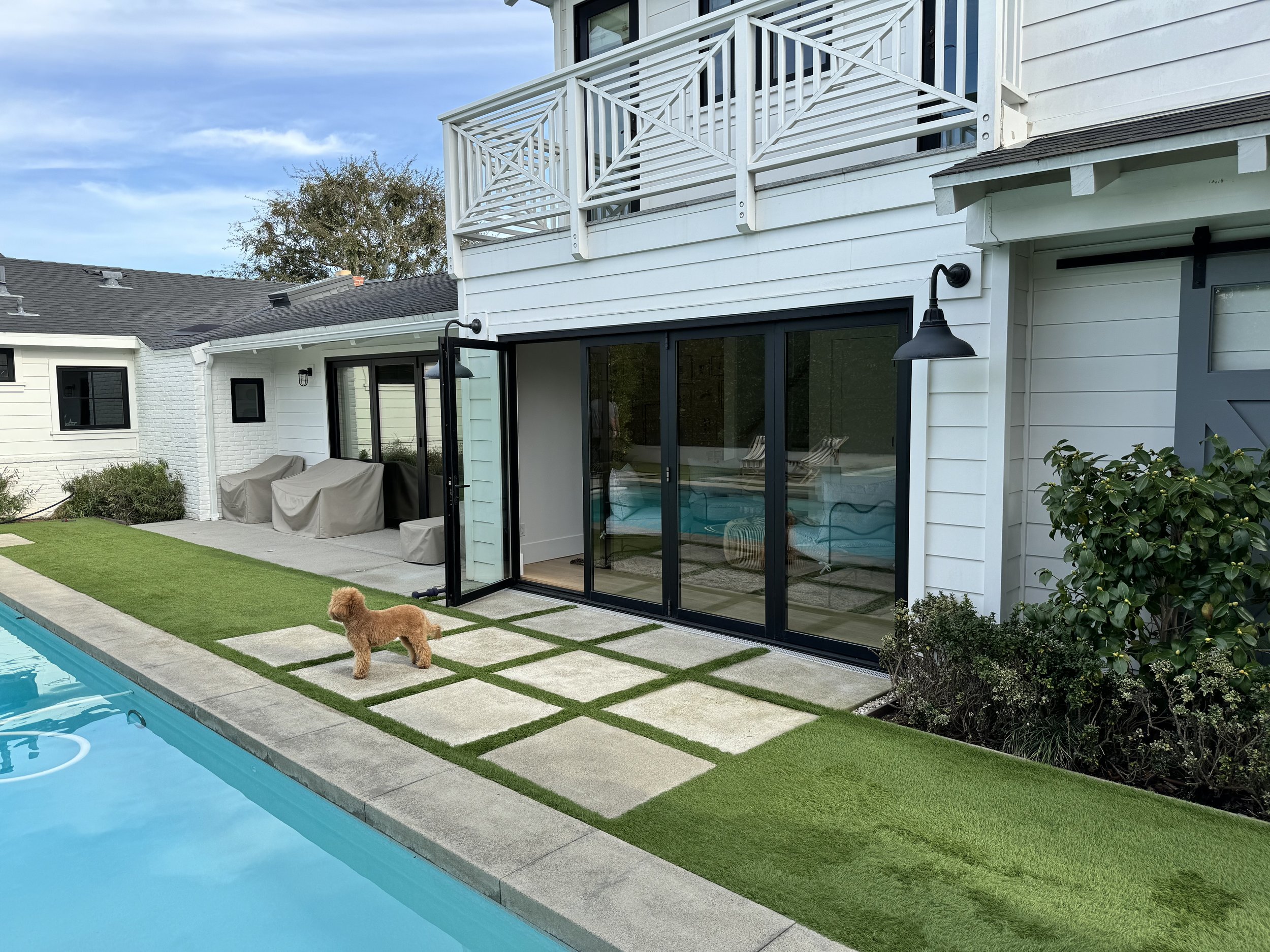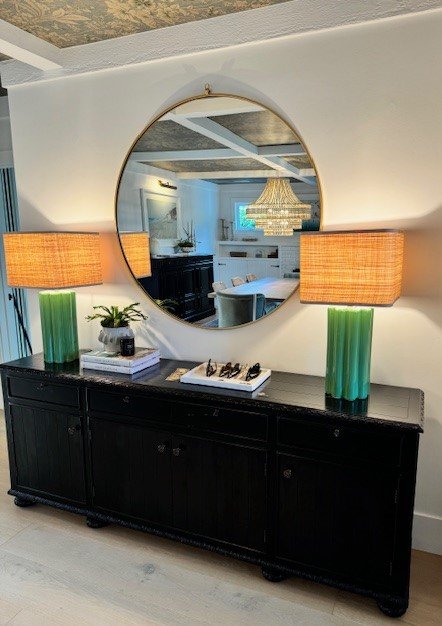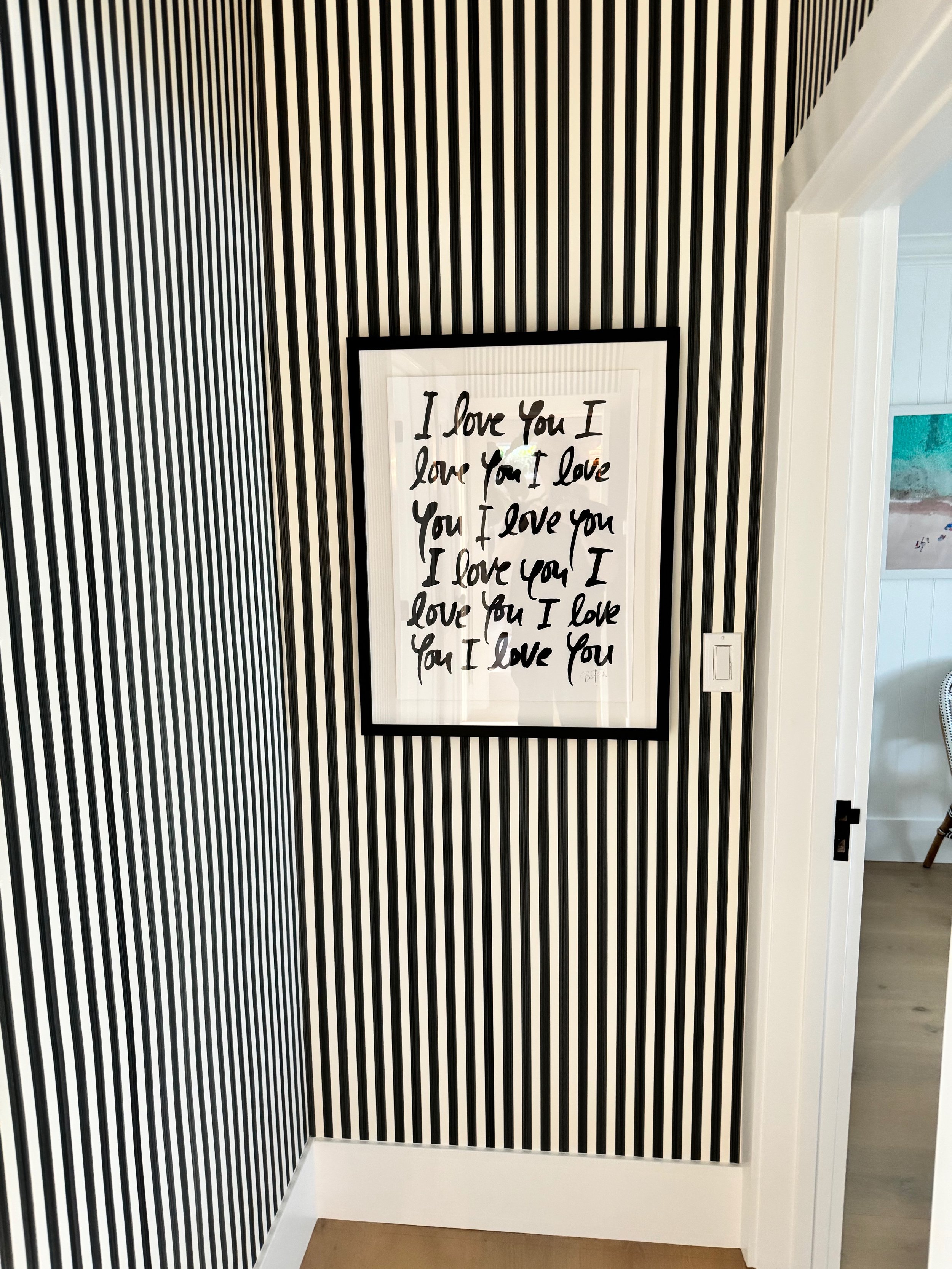
Project Description
Welcome to the transformation at this Costa Mesa residence on Magnolia in Costa Mesa—a project that marries functionality with aesthetics. This endeavor primarily focuses on an interior transformation with an extensive kitchen remodel, featuring custom inset cabinets highlighted by white oak on the new island. The kitchen transitions seamlessly into an open-plan layout, accented by new beams that redefine the space. Natural light floods the area through new 10-foot bi-fold doors leading to the patio, seamlessly blending indoor and outdoor living.
Downstairs, a breath of fresh air sweeps through with all-new flooring, creating a harmonious flow. Bedrooms receive a makeover, each one tailored to reflect contemporary comfort and style. A state-of-the-art HVAC system is seamlessly integrated for optimal climate control. In the master bedroom, the addition of new French doors enhances both aesthetics and functionality. Roof updates in the attic area ensure the home's structural integrity.
The kitchen stands as a culinary haven with all-new, top-of-the-line appliances and a custom hood. A touch of warmth and sophistication is added with the redesigned custom fireplace and a bespoke mantel, adorned with smooth stucco. This project is a symphony of thoughtful details, where each element contributes to a cohesive and refined living experience.
Project Type: Interior & Kitchen Remodel
Interior Design – Skout Interior Design
Location: Costa Mesa, CA





















